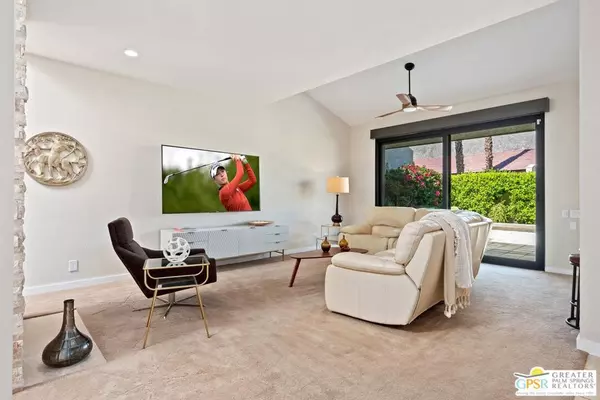1346 E Andreas RD Palm Springs, CA 92262
2 Beds
4 Baths
1,839 SqFt
UPDATED:
Key Details
Property Type Condo
Sub Type Condominium
Listing Status Active
Purchase Type For Sale
Square Footage 1,839 sqft
Price per Sqft $380
Subdivision Palm Regency
MLS Listing ID 25571641PS
Bedrooms 2
Full Baths 2
Half Baths 1
Three Quarter Bath 1
Condo Fees $571
Construction Status Updated/Remodeled
HOA Fees $571/mo
HOA Y/N Yes
Land Lease Amount 4453.0
Year Built 1981
Property Sub-Type Condominium
Property Description
Location
State CA
County Riverside
Area 332 - Central Palm Springs
Zoning R4
Interior
Interior Features Breakfast Bar, Cathedral Ceiling(s), Separate/Formal Dining Room, Open Floorplan, Walk-In Closet(s)
Heating Central, Forced Air
Cooling Central Air
Flooring Carpet, Tile
Fireplaces Type Living Room
Furnishings Unfurnished
Fireplace Yes
Appliance Convection Oven, Dishwasher, Microwave, Refrigerator, Dryer, Washer
Laundry Inside, Laundry Closet
Exterior
Parking Features Door-Multi, Garage, Private
Garage Spaces 2.0
Garage Description 2.0
Fence Stucco Wall
Pool Community, In Ground, Association
Community Features Pool
Amenities Available Sport Court, Pool, Spa/Hot Tub, Tennis Court(s)
View Y/N Yes
View Mountain(s)
Porch Open, Patio, Tile, Wrap Around
Total Parking Spaces 2
Private Pool No
Building
Lot Description Landscaped
Faces West
Story 1
Entry Level One
Foundation Slab
Sewer Sewer Tap Paid
Water Public
Architectural Style Contemporary
Level or Stories One
New Construction No
Construction Status Updated/Remodeled
Others
Pets Allowed Yes
Senior Community No
Tax ID 009608544
Security Features Carbon Monoxide Detector(s),Smoke Detector(s)
Acceptable Financing Cash
Listing Terms Cash
Financing Cash
Special Listing Condition Standard
Pets Allowed Yes
Virtual Tour https://1346EAndreasRd.com/idx






