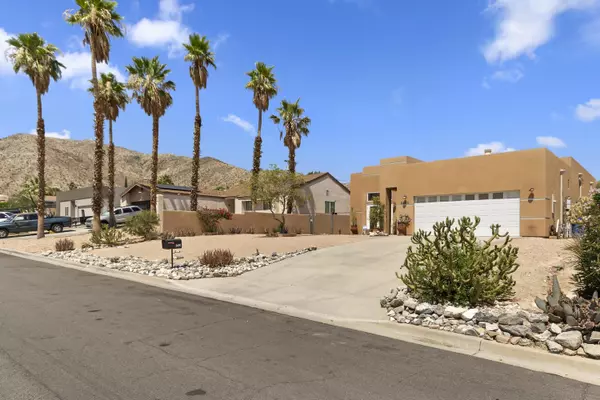9490 West DR Desert Hot Springs, CA 92240
3 Beds
2 Baths
1,517 SqFt
UPDATED:
Key Details
Property Type Single Family Home
Sub Type Single Family Residence
Listing Status Active
Purchase Type For Sale
Square Footage 1,517 sqft
Price per Sqft $249
MLS Listing ID 219132310
Style Pueblo
Bedrooms 3
Full Baths 2
HOA Y/N No
Year Built 2004
Lot Size 8,276 Sqft
Property Sub-Type Single Family Residence
Property Description
Location
State CA
County Riverside
Area 340 - Desert Hot Springs
Interior
Heating Forced Air
Cooling Air Conditioning
Fireplaces Number 1
Fireplaces Type Tile, Living Room
Furnishings Unfurnished
Fireplace true
Exterior
Parking Features true
Garage Spaces 2.0
View Y/N true
View Mountain(s)
Private Pool No
Building
Story 1
Entry Level Ground
Sewer Unknown
Architectural Style Pueblo
Level or Stories Ground
Others
Senior Community No
Acceptable Financing Cash, Conventional, FHA
Listing Terms Cash, Conventional, FHA
Special Listing Condition Standard





