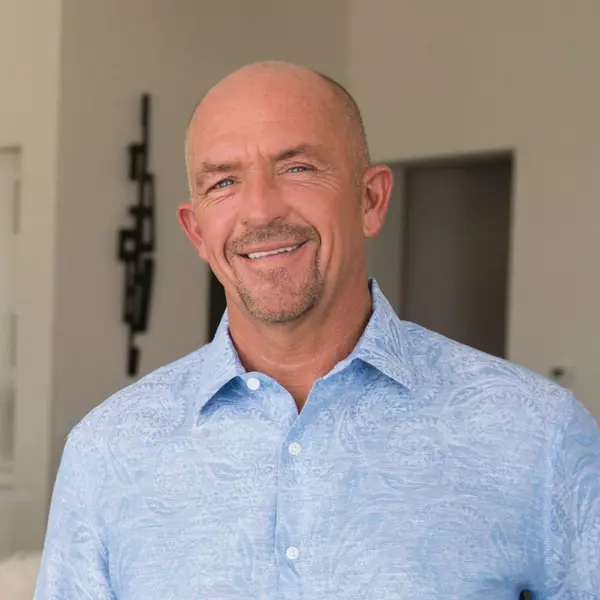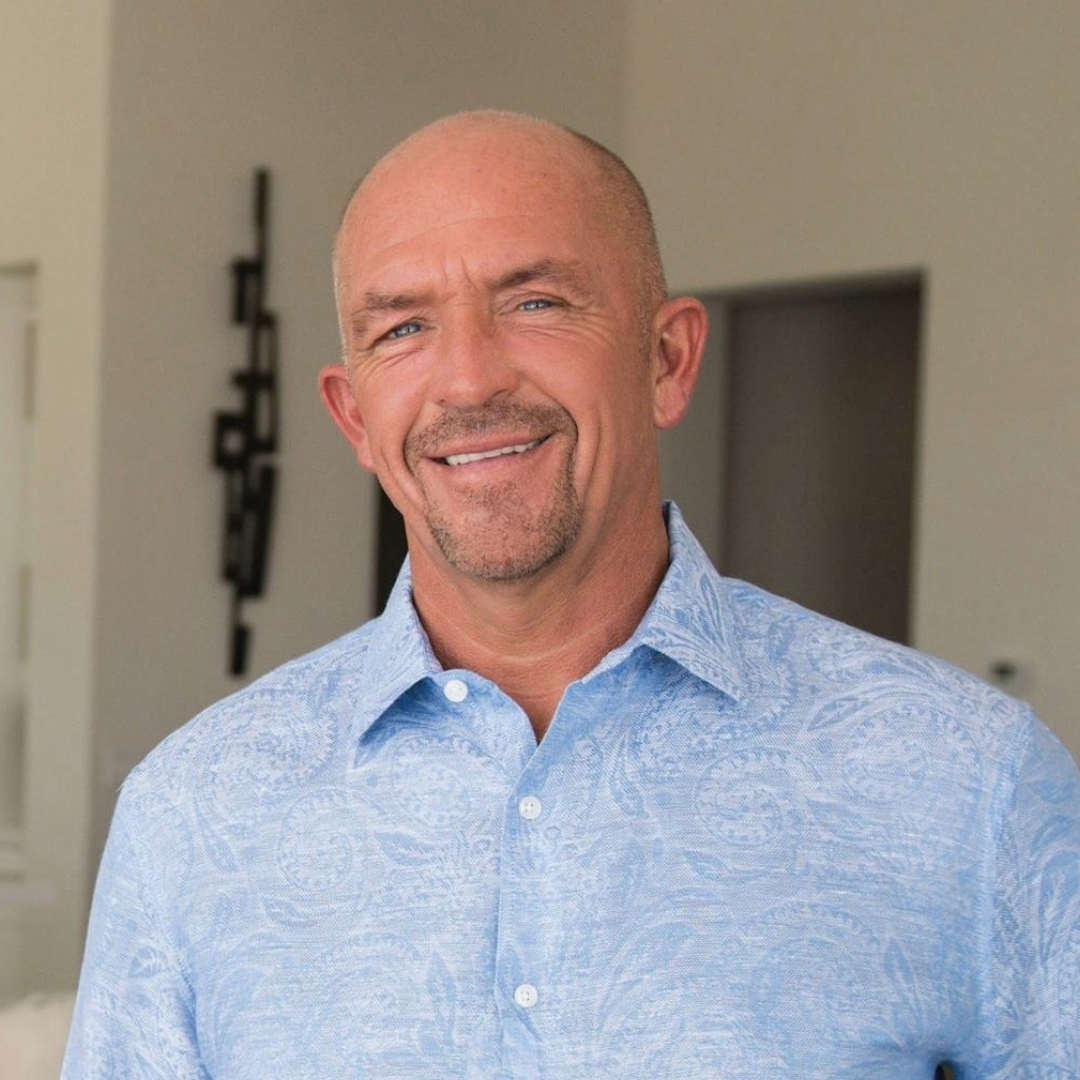
82820 Odlum Drive DR Indio, CA 92201
3 Beds
2 Baths
1,764 SqFt
UPDATED:
Key Details
Property Type Single Family Home
Sub Type Single Family Residence
Listing Status Active
Purchase Type For Sale
Square Footage 1,764 sqft
Price per Sqft $309
Subdivision Indian Palms
MLS Listing ID 219130832
Bedrooms 3
Full Baths 2
HOA Fees $270/mo
HOA Y/N Yes
Year Built 2024
Lot Size 6,468 Sqft
Property Sub-Type Single Family Residence
Property Description
*** NEW CONSTRUCTION *** GALLERY HOMES unveils yet another desirable community with-in the Indian Palms Country Club. Gallery homesites are situated along the legendary Indian Palms Country Club Golf course. Offering incredible mountain views and resort style amenities. Gallery offers 4 expansive and unique floorplans with up to 2143 S.F. of living space and generous lot sizes. This Residence 1XX Floor plan (LOT 64) comes standard with 10-foot ceilings, and 8-foot doors that add a touch of grandeur and elegance. 1XX floor plan is 1764 S.F. The heart of the home is the spacious kitchen and large central island, spacious enough to entertain while providing extensive storage. The pendant lighting (a standard feature) above the island combines functionality and style. The primary suite offers a walk-in 3x6 shower, dual sinks and generous-sized walk-in closet. Two additional bedrooms offer plenty of space, interior laundry room, large, covered patio and 2 car garage. Generous side and back yard. Buyers can still customize their countertops and flooring. All homes come with Samsung appliance package which includes Gas range, Over-the Range Microwave and Dishwasher. Solar is included. 45-60 day close of escrow. Indian Palms Country Club low HOA dues include front yard maintenance, Tennis, Pickleball and Bocce courts, community pool/spa areas and fitness center. The sales office and models are open Friday -Tuesday 10am -4pm. Selena Stafford (760) 206-3356(office, (760)315-2316 cell.
Location
State CA
County Riverside
Area 314 - Indio South Of Hwy 111
Interior
Heating Central, Natural Gas
Cooling Central Air
Furnishings Unfurnished
Fireplace false
Exterior
Parking Features true
Garage Spaces 2.0
View Y/N false
Private Pool No
Building
Story 1
Entry Level One
Sewer Connected on Bond
Level or Stories One
Others
Senior Community No
Acceptable Financing Conventional, FHA, VA Loan
Listing Terms Conventional, FHA, VA Loan
Special Listing Condition Standard


