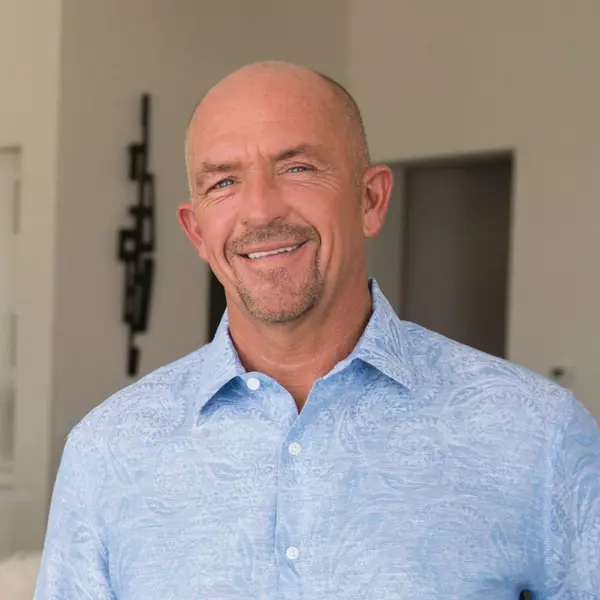
48243 Barrymore ST Indio, CA 92201
3 Beds
2 Baths
2,008 SqFt
Open House
Sun Dec 28, 11:00am - 3:00pm
UPDATED:
Key Details
Property Type Single Family Home
Sub Type Single Family Residence
Listing Status Active
Purchase Type For Sale
Square Footage 2,008 sqft
Price per Sqft $302
Subdivision Indian Palms
MLS Listing ID 219128847
Style Traditional
Bedrooms 3
Full Baths 2
HOA Fees $270/mo
HOA Y/N Yes
Year Built 2024
Lot Size 6,824 Sqft
Property Sub-Type Single Family Residence
Property Description
Please enter Indian Palms Country Club through the main gate off Monroe. Let the front guard know you are here for Gallery homes. They can provide you with a map to the sales office.
Please note all interior photos are of the model for Residence 2.
Location
State CA
County Riverside
Area 314 - Indio South Of Hwy 111
Interior
Heating Central, Electric, Solar
Cooling Air Conditioning
Furnishings Unfurnished
Fireplace false
Exterior
Parking Features true
Garage Spaces 2.0
Fence Fenced
View Y/N true
View Golf Course
Private Pool No
Building
Lot Description Back Yard, Landscaped, On Golf Course
Story 1
Entry Level One
Sewer In, Connected and Paid
Architectural Style Traditional
Level or Stories One
Schools
School District Desert Sands Unified
Others
Senior Community No
Acceptable Financing Cash, Conventional, FHA, VA Loan
Listing Terms Cash, Conventional, FHA, VA Loan
Special Listing Condition Standard






