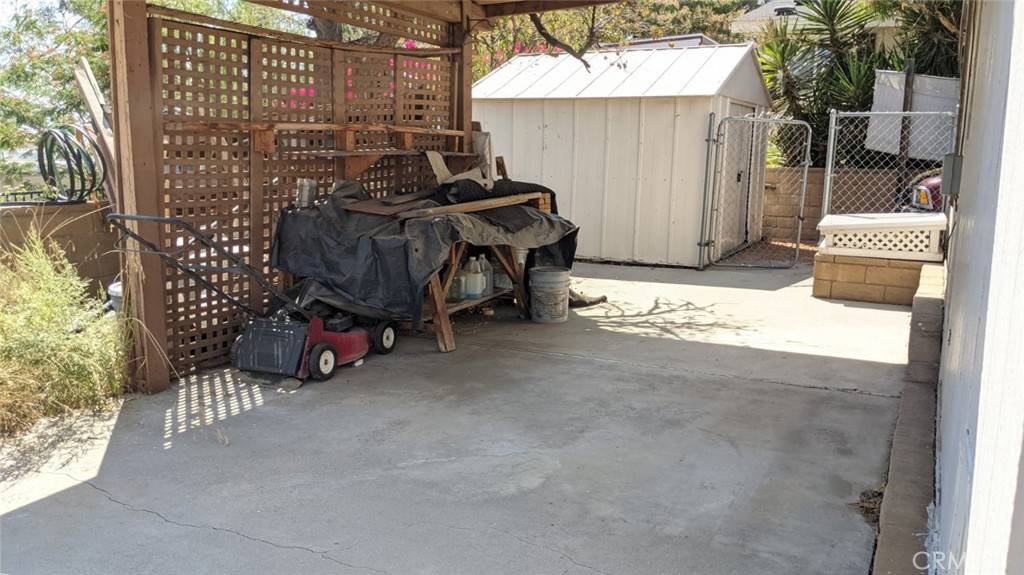$35,000
$35,000
For more information regarding the value of a property, please contact us for a free consultation.
4040 , Spc 202 piedmont Highland, CA 92346
2 Beds
1,440 SqFt
Key Details
Sold Price $35,000
Property Type Manufactured Home
Listing Status Sold
Purchase Type For Sale
Square Footage 1,440 sqft
Price per Sqft $24
MLS Listing ID EV21192450
Sold Date 02/17/22
Bedrooms 2
Construction Status Fixer
HOA Y/N No
Land Lease Amount 1011.0
Year Built 1977
Property Description
In Escrow.....Senior Park 55+.. Space 202..Space Lease $1,011.07 a month. This will increase in February 2022..NO Investors...Cash Only..NO BLIND OFFERS.....ALL BUYERS MUST VISIT THE PROPERTY BEFORE SUBMITTING AN OFFER....Only $35,000..No Investors...Buyer must be an Owner occupant......Senior Park 55+....No Seller Carry-back Financing...No Repairs..Need Park Approval..Call Mountain Shadows Mobile Home Park for Park rules and regulations....This is a Probate Transaction....BRING A STRONG FLASH LIGHT. ELECTRICITY IS NOT ON....2 bedrooms. 2 Bathrooms...Sunken Living Room...Family Room...Fireplace....Big Kitchen...Indoor Laundry...Rear Patio....Big Side Yard..Walking distance to Stores and Public Transit...Please do not call for a list of repair issues...Seller has never lived on the property and has very limited knowledge of the condition..Please contact Mountain Shadows Mobile Home Park for Rules, Regulations, Park Application, and Park Amenities
Location
State CA
County San Bernardino
Area 276 - Highland
Building/Complex Name Mountain Shadows
Rooms
Other Rooms Shed(s)
Interior
Interior Features Open Floorplan, Sunken Living Room, All Bedrooms Down
Heating Central
Cooling Central Air
Flooring Carpet, Vinyl
Fireplace No
Appliance Water Heater
Laundry Inside, Laundry Room
Exterior
Exterior Feature Awning(s)
Parking Features Covered, Driveway, Tandem
Garage Spaces 2.0
Carport Spaces 2
Garage Description 2.0
Pool Community, Association
Community Features Curbs, Dog Park, Storm Drain(s), Street Lights, Gated, Pool
Utilities Available Sewer Connected
Amenities Available Call for Rules, Clubhouse, Dog Park, Pool, Pets Allowed, Guard, Sauna, Spa/Hot Tub
View Y/N Yes
View Neighborhood
Roof Type See Remarks
Porch Concrete, Open, Patio
Total Parking Spaces 4
Private Pool No
Building
Lot Description Back Yard, Sloped Up
Faces North
Sewer Public Sewer
Water Public
Additional Building Shed(s)
Construction Status Fixer
Schools
School District Redlands Unified
Others
Pets Allowed Breed Restrictions
Senior Community Yes
Security Features Gated Community,Gated with Attendant,24 Hour Security
Acceptable Financing Cash
Listing Terms Cash
Financing Cash
Special Listing Condition Probate Listing
Pets Allowed Breed Restrictions
Read Less
Want to know what your home might be worth? Contact us for a FREE valuation!

Our team is ready to help you sell your home for the highest possible price ASAP

Bought with CARLOS MARTIN REALTY DREAM PARTNERS



