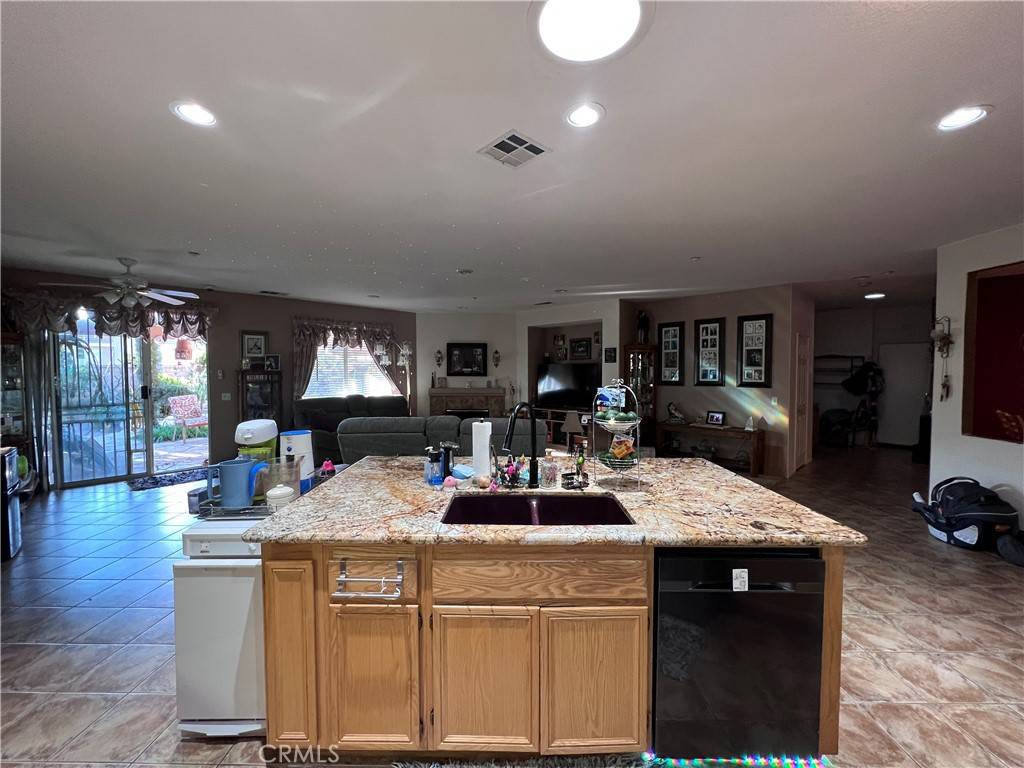$670,000
$689,000
2.8%For more information regarding the value of a property, please contact us for a free consultation.
7744 Merlin WAY Highland, CA 92346
4 Beds
3 Baths
2,236 SqFt
Key Details
Sold Price $670,000
Property Type Single Family Home
Sub Type Single Family Residence
Listing Status Sold
Purchase Type For Sale
Square Footage 2,236 sqft
Price per Sqft $299
MLS Listing ID EV22029129
Sold Date 04/07/22
Bedrooms 4
Full Baths 2
Half Baths 1
HOA Y/N No
Year Built 2002
Lot Size 10,018 Sqft
Property Sub-Type Single Family Residence
Property Description
Spacious single story home in East Highlands with no HOA. Featuring 4 bedrooms and 2.5 baths. The large open kitchen/family room combo with fireplace and a large kitchen island are perfect for family gatherings and entertaining. The kitchen has loads of storage and counter space. There is also a formal dining room that could also be used as an office. Outside, the backyard feels like you're stepping into a tropical oasis. Multiple waterfalls, koi ponds, lush greenery plus fruit and avocado trees. The large covered patio is wired for outdoor TV and there is an in-ground vinyl pool with solar heating. 3 car tandem garage with direct access as well as RV parking. All this plus paid solar, tankless water heater and outdoor video system.
Location
State CA
County San Bernardino
Area 276 - Highland
Rooms
Main Level Bedrooms 1
Interior
Interior Features Breakfast Bar, Ceiling Fan(s), Granite Counters, Open Floorplan, Pantry, All Bedrooms Down, Bedroom on Main Level, Entrance Foyer, Main Level Primary, Walk-In Closet(s)
Heating Forced Air, Solar
Cooling Central Air
Flooring Carpet, Tile
Fireplaces Type Family Room
Fireplace Yes
Appliance Dishwasher, Gas Oven, Gas Range, Microwave, Tankless Water Heater
Laundry Laundry Room
Exterior
Exterior Feature Koi Pond
Parking Features Direct Access, Garage, Garage Door Opener, RV Access/Parking
Garage Spaces 3.0
Garage Description 3.0
Pool In Ground, Private, Solar Heat, Vinyl
Community Features Curbs, Street Lights, Sidewalks
Utilities Available Electricity Connected, Natural Gas Connected, Sewer Connected, Water Connected
View Y/N Yes
View Neighborhood
Roof Type Tile
Porch Concrete, Covered, Open, Patio
Total Parking Spaces 3
Private Pool Yes
Building
Lot Description Front Yard, Sprinklers In Rear, Sprinklers In Front, Level, Sprinklers Timer, Yard
Story 1
Entry Level One
Sewer Public Sewer
Water Public
Level or Stories One
New Construction No
Schools
School District Redlands Unified
Others
Senior Community No
Tax ID 1210461050000
Acceptable Financing Cash, Cash to New Loan
Listing Terms Cash, Cash to New Loan
Financing Conventional
Special Listing Condition Standard
Read Less
Want to know what your home might be worth? Contact us for a FREE valuation!

Our team is ready to help you sell your home for the highest possible price ASAP

Bought with KRISTIN STATON CENTURY 21 LOIS LAUER REALTY





