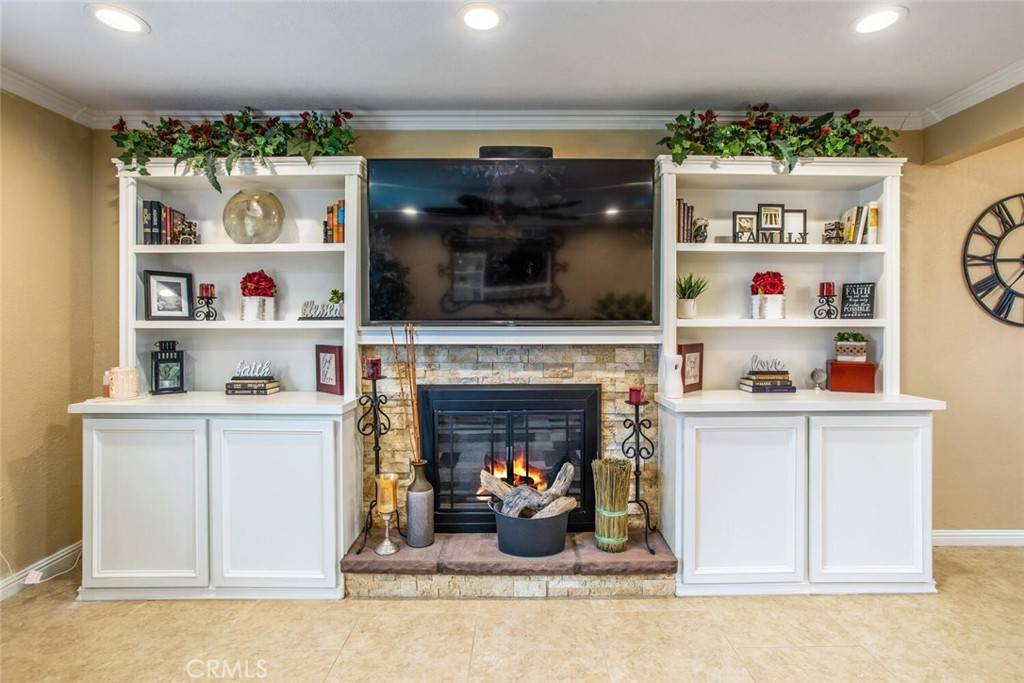$585,000
$529,900
10.4%For more information regarding the value of a property, please contact us for a free consultation.
27560 14th ST Highland, CA 92346
3 Beds
2 Baths
1,601 SqFt
Key Details
Sold Price $585,000
Property Type Single Family Home
Sub Type Single Family Residence
Listing Status Sold
Purchase Type For Sale
Square Footage 1,601 sqft
Price per Sqft $365
MLS Listing ID IV22021739
Sold Date 02/25/22
Bedrooms 3
Full Baths 2
Construction Status Termite Clearance
HOA Y/N No
Year Built 1964
Lot Size 10,001 Sqft
Property Sub-Type Single Family Residence
Property Description
This incredible newly remodeled single story home is located in the wonderful city of Highland and is a must see!
As you drive up the first thing you will notice is that the home has beautiful curb appeal and gorgeous landscaping.
When you walk in the home you will immediately notice its large open floor plan with the kitchen, dining area and family room all open which make it the perfect area for entertaining.
Need some fresh air, then step outside to a lovely landscaped backyard and covered patio with a brand new custom built BBQ.
This home has so many recent additions and remodels. Here is a list of just a few; Recently remodeled kitchen to include kitchen cabinets. granite countertops, new appliances, and added walk in pantry.
Remodeled master bathroom within the last 6 month. Remodeled guest bath in the last year. New HVAC about 1.5 years ago. New water supply lines from the regulator throughout the whole house replaced with copper piping.
All doors and windows were replaced over the last 3 yrs with custom window trim. All interior doors were replaced in the last year. Ring alarm system with ring camera at front door. Raised front yard landscaping and added retaining wall.
Custom stack stone added on the front of the house. New patios were built in the last year. Brand new bbq island with matching stone to the front of house and BBQ patio cover. Recessed lighting done within the last 2 years.
Added walk in master closet. New exterior sprinkler system was installed within the last 2 years. RV parking with a large 17ft rolling gate plus additional parking on the garage side of the house.
Wood fence built in the last 3 months. Installed surround sound entertainment system in the family room, and added a custom wall/entertainment unit. Installed crown molding in living room, dining room, hallway, and master bedroom
French doors that open up to the master patio with cover. Tankless water heater installed in the last 2 yrs.
New carpet in guest bedrooms and freshly interior paint. This home will not last long so call for a private showing today.
Location
State CA
County San Bernardino
Area 276 - Highland
Rooms
Main Level Bedrooms 3
Interior
Interior Features Crown Molding, Granite Counters, Bedroom on Main Level, Main Level Primary, Walk-In Pantry, Walk-In Closet(s)
Heating Central
Cooling Central Air
Fireplaces Type Family Room
Fireplace Yes
Appliance Barbecue, Tankless Water Heater
Laundry In Garage
Exterior
Parking Features Driveway, Garage, RV Access/Parking
Garage Spaces 2.0
Garage Description 2.0
Pool None
Community Features Curbs, Sidewalks
View Y/N No
View None
Total Parking Spaces 2
Private Pool No
Building
Lot Description Back Yard, Front Yard
Story 1
Entry Level One
Sewer Public Sewer
Water Public
Level or Stories One
New Construction No
Construction Status Termite Clearance
Schools
School District San Bernardino City Unified
Others
Senior Community No
Tax ID 1200411350000
Acceptable Financing Submit
Listing Terms Submit
Financing Cash
Special Listing Condition Standard
Read Less
Want to know what your home might be worth? Contact us for a FREE valuation!

Our team is ready to help you sell your home for the highest possible price ASAP

Bought with HAROLD MILLER HAROLD E MILLER REALTOR





