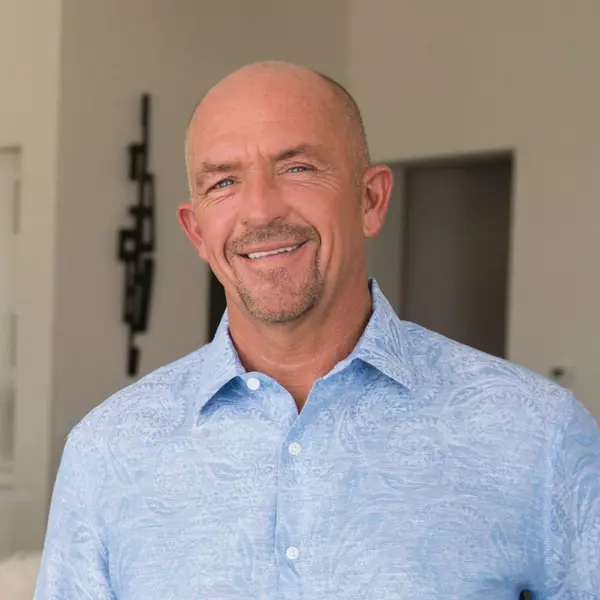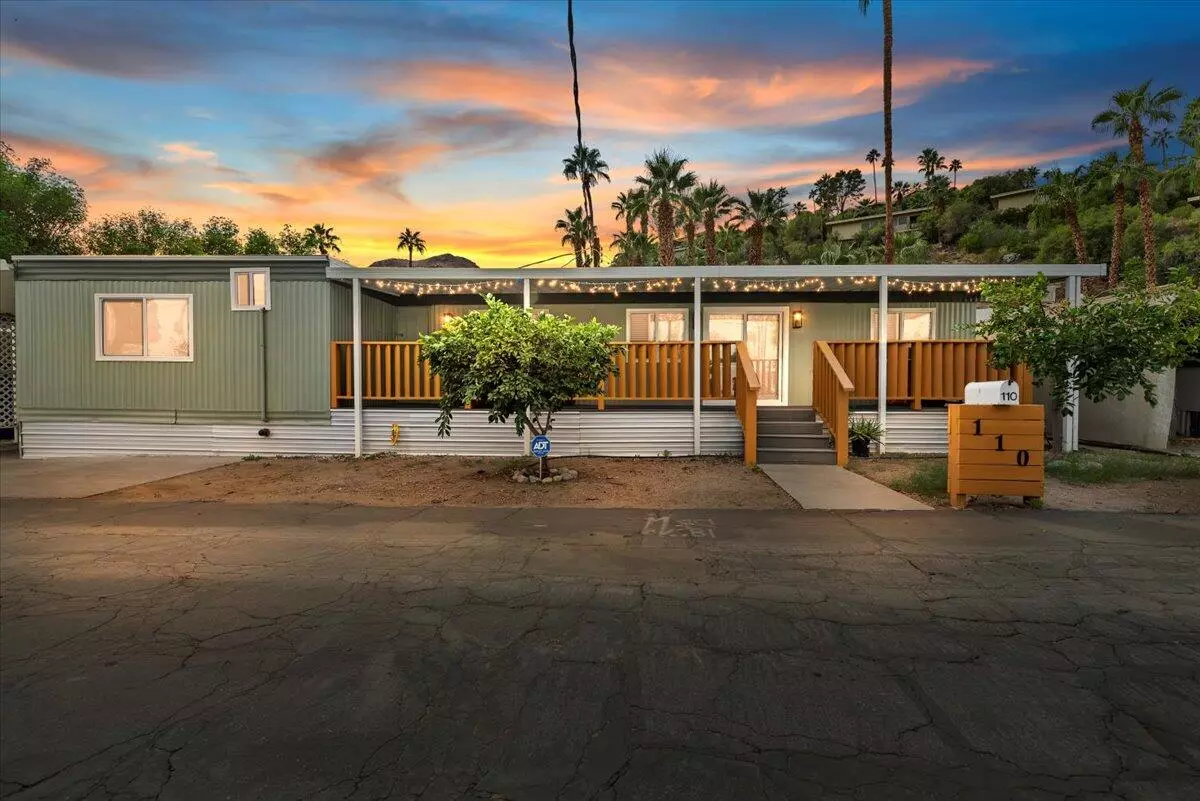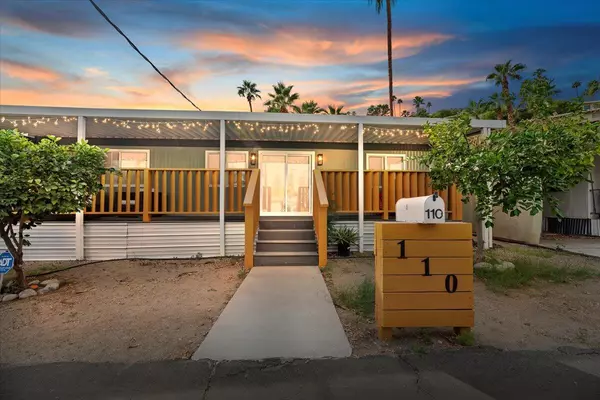
110 Saturn ST Palm Springs, CA 92264
2 Beds
2 Baths
660 SqFt
UPDATED:
Key Details
Property Type Manufactured Home
Listing Status Active
Purchase Type For Sale
Square Footage 660 sqft
Price per Sqft $272
Subdivision Horizon Mh Village
MLS Listing ID 219138724
Style Craftsman,Ranch
Bedrooms 2
Full Baths 2
HOA Y/N No
Land Lease Amount 11100.0
Year Built 1977
Lot Size 871 Sqft
Acres 0.02
Property Description
below the iconic Bob Hope Estate and Araby Hiking Trail. Enjoy the well-maintained community with great neighbors in a quite affordable and secure location. Pet friendly enclosed dog park and virtually wind free. Palm Springs International Airport is a 5-minute drive. The community has a swimming pool, spa, community room, shuffleboard, and a fitness room. This 2-bedroom, 2 bath mobile home has been completely updated with laminate wood floors throughout, newer roof, sheet rock, double pane windows, newer appliances, updated electrical, three mini-split air conditioning/heat units. and three ceiling fans. and a stackable washer-dryer. This mobile is ready for a new owner that wants to enjoy the relaxed lifestyle of Palm Springs. It has been well maintained and would make a great vacation or permanent home. It must be owner occupied, all potential buyers must be approved by the park management to purchase, the monthly land rent is $925 per month, buyer is responsible for electricity, gas, sewer and water. Buyers must have verifiable income of two times the monthly land rent. Enjoy your morning coffee or evening cocktails on the front covered porch. There is a covered Parking area with a storage shed and two orange trees. Call for an appointment to see this move-in ready mobile home. All information deemed reliable.
Location
State CA
County Riverside
Area 334 - Palm Springs South End
Interior
Heating Zoned, Electric
Cooling Air Conditioning, Zoned
Furnishings Unfurnished
Fireplace false
Exterior
Fence None
Utilities Available Cable TV, Water Connected, Sewer Connected, Phone Connected, Natural Gas Connected, Electricity Connected
View Y/N false
Private Pool No
Building
Lot Description Level, Near Public Transit
Story 1
Entry Level One
Sewer In, Connected and Paid
Architectural Style Craftsman, Ranch
Level or Stories One
Schools
Elementary Schools Cahuilla
Middle Schools Raymond Cree
High Schools Palm Springs
School District Palm Springs Unified
Others
Senior Community No
Acceptable Financing Cash, Cash to New Loan
Listing Terms Cash, Cash to New Loan
Special Listing Condition Standard






